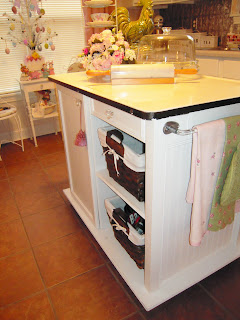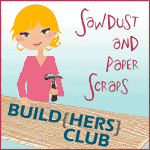I had several of you say you liked my kitchen island during my
Cottage Kitchen Makeover. I thought I would tell you how it came to be. My aunt Chloe had given my mom an old porcelain top table just like this one...........

I pulled this picture from
Ebay if you're interested in buying it and building your own island! (it's in PA, if you wanna pick it up. LOL) Mom didn't really have a place for the table, so it got handed down to me. I have always wanted an island, but our last house was too small, so when we moved into this house I KNEW I would get my island. Our kitchen had the perfect, wide open spot in the middle just calling for an island...now I just had to find one. (Insert table here.) :) The table would have been a cute island all on it's own, but I wanted it to be a smidge higher than it was and also wanted some extra storage, so I decided to build around it and to make it what I really wanted. I first started by measuring how big the top was, I wanted the base to measure the same as the top. After measuring I cut out MDF (medium desity fiberboard, for those that aren't familiar with it is an engineered wood product) to the same dimension as the top. I made sure the table legs were the same distance from the outside corners of the base and screwed the table legs to the base from underneath. (I just flipped the table on it's top and laid the bottom piece of MDF on the legs to get to the bottom to screw it on.)
Here's a pic of the base screwed to the original table legs.

I did have to do a little thinking before I put all this together. I had gone to the store and found a cabinet door that was the appropriate height...........I found the door first so I would know how wide to make my inside compartments. (hence, the width of the cabinet door determined where I would place my inside compartment wall.
Here's a pic of the door....I just screwed the hinges directly into the old table leg.

But before the door was attached I had to build the inside and outside walls of the island. I cut the side and front pieces from MDF as well, to sit inside the old legs and apron and just screwed it in place through the bottom of the island and also used the apron to screw into. (the pieces came above the apron inside) This held it firmly in place on all three sides. I cut out beadboard panels and applied them to the MDF sides and front. I used beaded screen trim (that was the name) to trim out around each panel that I put on and also around the base plate.

I built the inside wall the same way, screwing it from the bottom base and also through the MDF back that I put on. I put the inside wall in BEFORE I put the beadboard panels on the outside, you don't want to see the ugly screws and the beadboard will cover those up. :) I also built the dividing shelf the same way...........cut it out, and screw it in from each side. (again before the beadboard on the outside.
This is a pic of the shelf..see where I screwed it in place through the middle wall?

I bought two baskets that slid into these sections....I found the baskets first, then put the shelf in place according to the heights of the baskets.

Do you see the little strip of wood at the top of the back panel? We put that there, just so we would have some extra support from the outside, so it wouldn't push in and to have extra places to screw the MDF to. (I'm sure it would have been fine without it because the MDF was so thick, but I have three boys so we were trying to give it extra umph!) I am convinced boys can tear up anything!!!!

Here's the beaded trim up close.

This is a picture of the front of the island. OH, I forgot to tell you that you have to remove the front of the drawer from the drawer itself because you can't have a drawer inside the cabinet for all the walls and shelves. I just screwed the front back on so it would look like it had a drawer. I didn't want a hole there! LOL

This area of the old apron, above where the baskets go, looked very plain so I put some trim in a rectangular fashion and made a faux drawer there. I screwed on a crystal knob that matches the ones I used on my kitchen cabinets. Looks so much better than the plain, empty space that was there before.

After everything was put together, we flipped the whole thing over and installed four rolling caster wheels. (easy to move around and clean under!) After than, I primed then painted the whole island bottom with a nice bright white. I also added the antique glass towel bar on the one end. (mom gave me that too, THANKS MOM!!) My mom reads my blog too. ;)
That's about it! It sounds a lot more complicated than it actually was. If I can do this, YOU can do this!
Here is a pic of the glass towel bar in place with my lovely tea towels I got on clearance from Kohls. I LOVE pink and green! :)

Here's the basket in place. I used the top basket for all my bread and buns and the bottom basket is for chips and cookies. :) I keep large cereal boxes and sodas behind the door. It is amazing how much this island can hold! and to think it went from a shabby old table, to a sweet little island. I love to repurpose things, especially when they started out as an old family piece like this one.

Hope this inspires you to go transform something so so, into something sweet and spectacular!
I joined Get Your Craft On at Today's Creative Blog,
It's so Very Renovated at It's So Very Cheri and
White Wednesday over at Faded Charm.


Blessings
Missy
MELISSA













































































